We are 2 weeks into our home renovation and it feels like everything was moving slowly and now it’s all coming down the pipeline at once! Since we had to move out of our apartment (check out where we’re living here, it’s like a luxury hotel!), every chance I get to go back home and check in on the progress I’ve been sharing over on Instagram. Spoiler alert, right now it’s a lot of rot and ripped down walls. You, lucky reader, get to see what is inspiring all the forthcoming changes, specifically why I’m so excited to share our half bath plans!
Featured image from Lexi Westergard Design
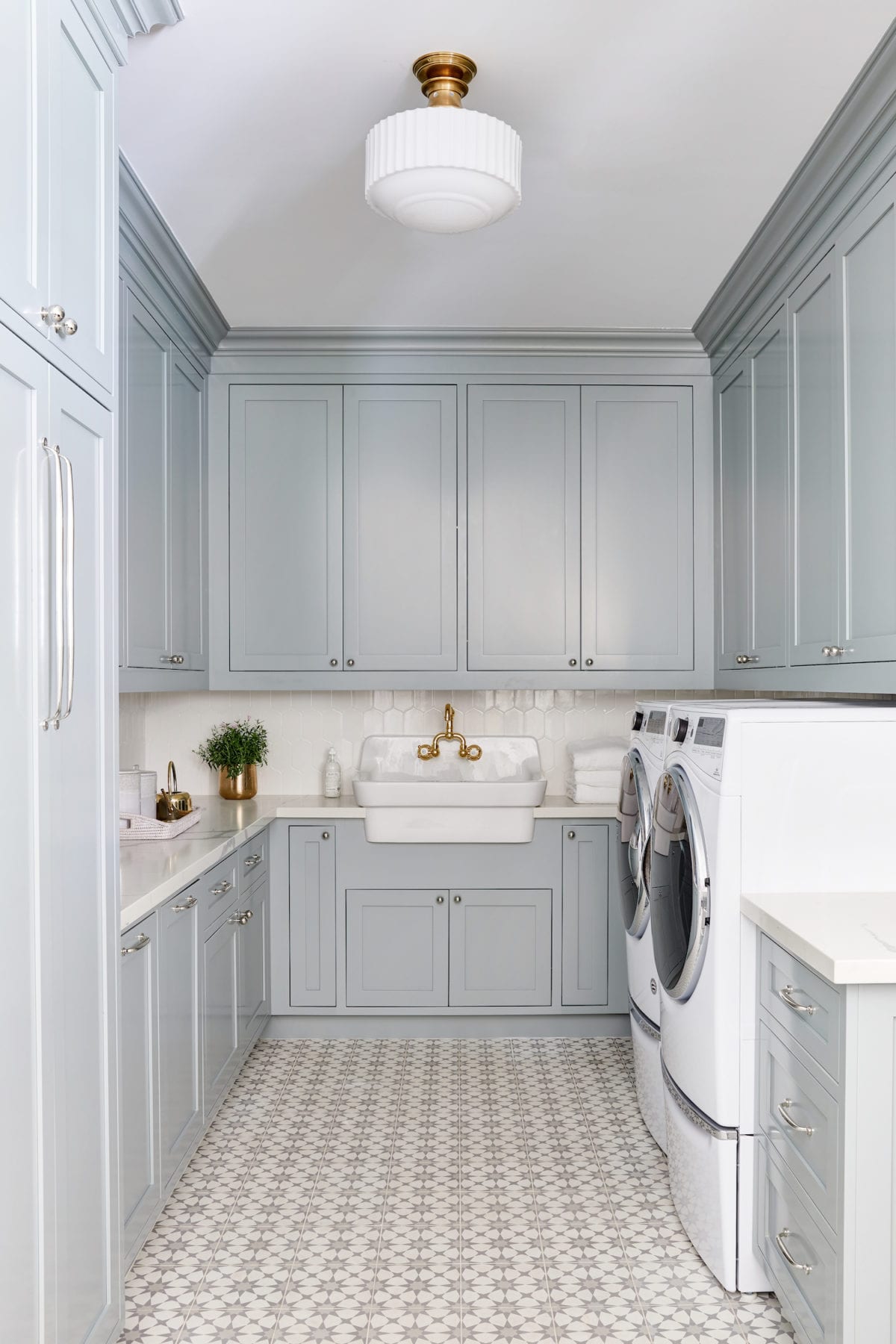
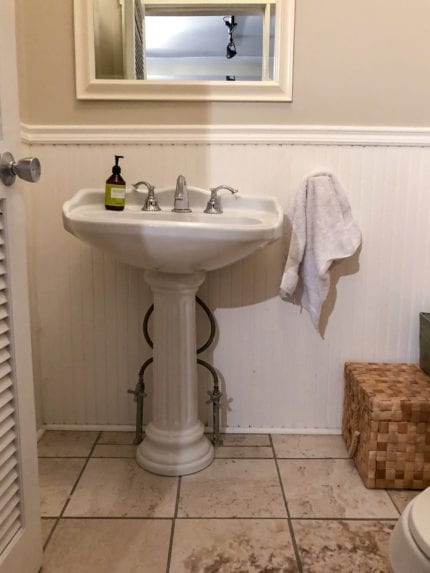
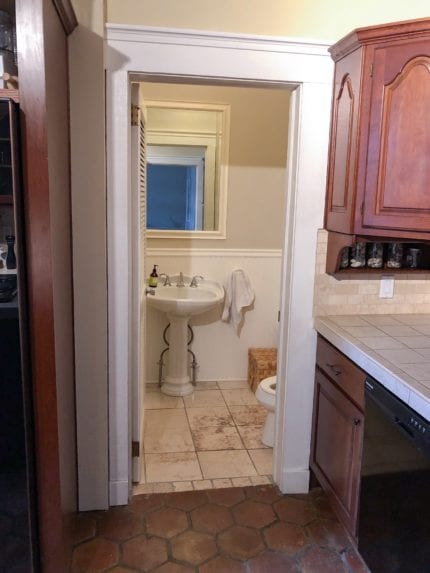
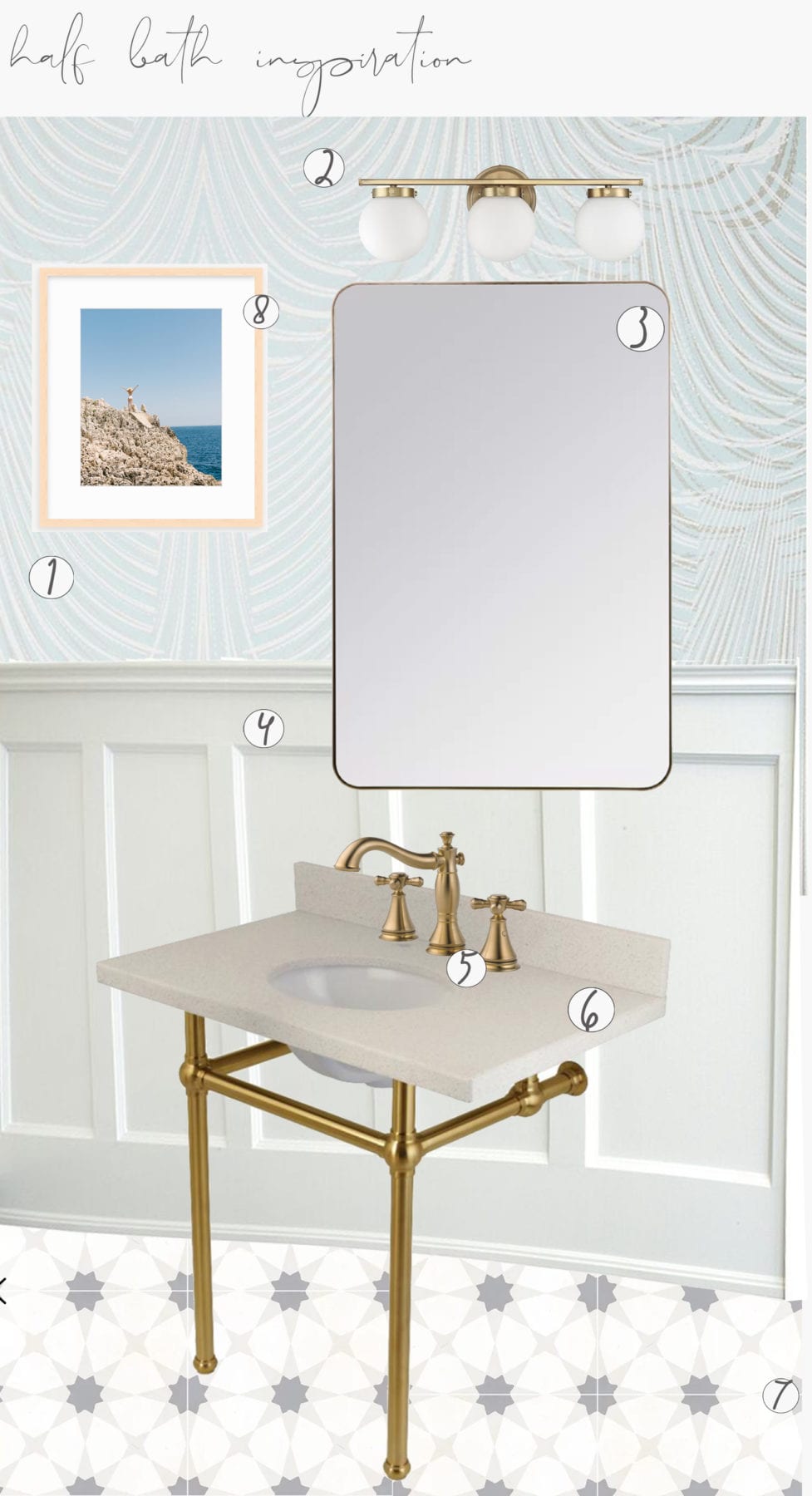
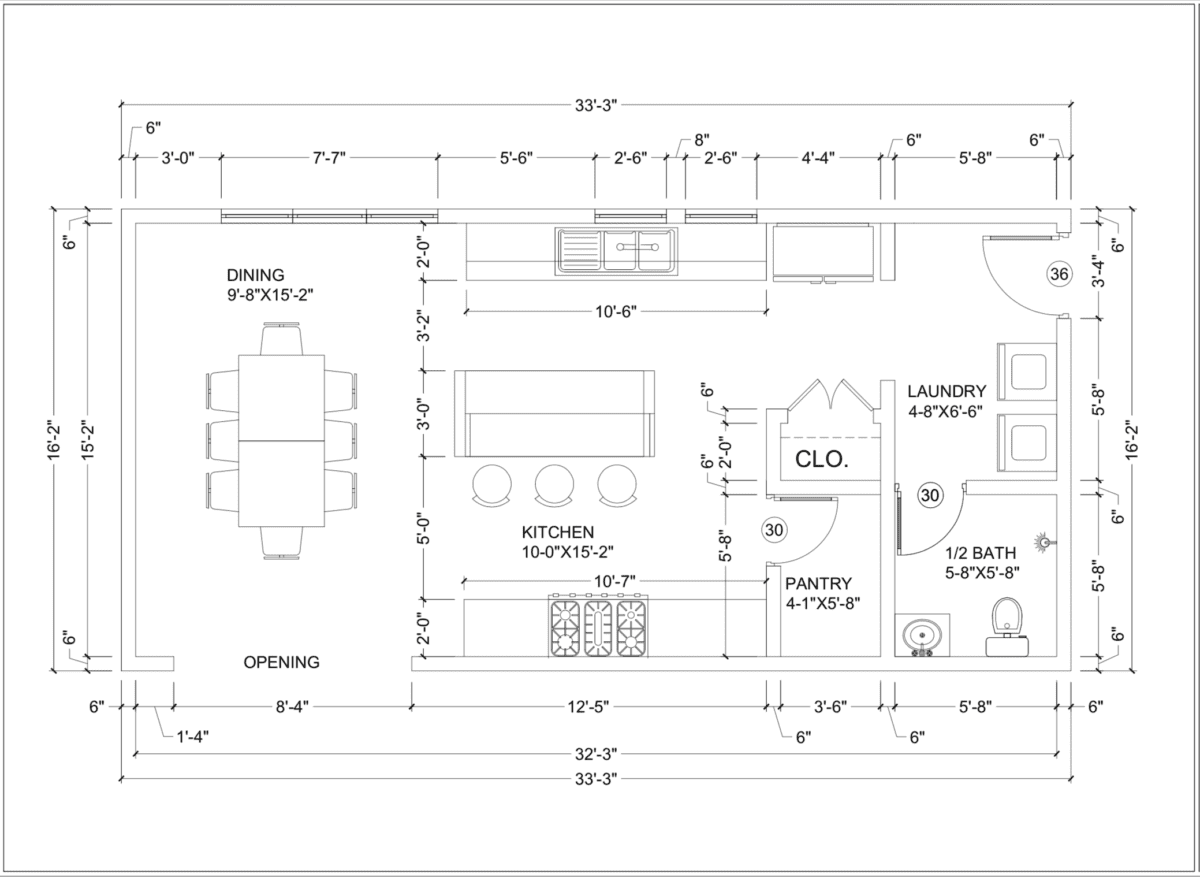
If you remember in this post, we’ve already got the design of the Kitchen done. We hired someone to help us put our vision into reality for that room, but when it came to the laundry room and the half bath, we decided to tackle this one on our own. The half bath was the room in the house that my fiance said I could “get weird” with, which to me meant I could take the Art Deco theme to the extreme and do whatever I wanted. My internet scouring led me to the above image from Lexi Westergard Design where I fell in love with the blue hues, the painted tile, and the gold accents. It wasn’t exactly Art Deco, but I was struck by its calming appearance.
Our current half bath is open to the kitchen, and we’re going to close that off and shift the laundry room around so you enter the half bath through the laundry room. We’re installing a pocket door from the laundry to the half bath for some privacy and because the half bath and the laundry room will share a floor, we’re saving some money by keeping the tile the same throughout the two rooms.
Now where Lexi sourced her tile from ended up pricing 4x out of our budget for tile. We just couldn’t justify using all that money towards tile especially when we want to put the majority of our renovation budget into appliances. However, as luck (and 4th of July sales) would have it, I found an exact replica/dupe of the tile for a fraction of the price per square foot. We ordered this tile for our laundry room and the half bath.
As I started to build my mood board around the tile, I found this wallpaper from Anthropologie and knew it would be the perfect accent to our half bath. There’s no natural light in this room so I wanted to be careful not to bring in too many heavy and dark elements. To break up the patterned wallpaper and patterned tile, I’ve decided that we’re going to put up some board and batten halfway up the wall. It adds a traditional element and helps us keep the cost of the wallpaper at a minimum.
I love the look of trim being painted in one of the hues of wallpaper, so when the wallpaper comes in next week, I’m going to go see if I can find a light gray or light cream to paint the board and batten.
As for the fixtures, we are opting to upgrade everything. Since we’re going with the Art Deco theme, a console sink was the perfect choice to create a statement when you walked in! This console sink doesn’t come with a faucet, so we picked up this one from Delta that’s reminiscent of old European Art Deco style. I love these simple mirrors and when I found this light fixture from All Modern, I knew it would be perfect to accentuate our Art Deco theme.
We also need some art to cover up the electrical box, so we’re getting some of our prints from the Cote d’Azur printed off and frame to cover the box.
I can’t wait to show it to you all when it’s done! This may end up being my favorite room of the house when it’s all said and done.
Well… that is besides the kitchen!

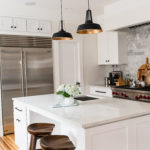
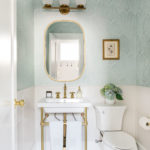
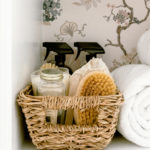
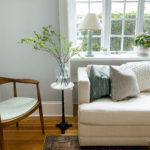
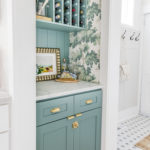

Would to know the name of the wallpaper. Your link said it was sold out. I was wondering if someone else had the same pattern.
Hi Cyndi,
You can find the updated post for the Half Bath here and then here is some in stock wallpaper here.