Earlier this year my fiancé and I came to a fork in the road for a major financial decision: do we spend money on an exorbitant (albeit freakishly fun) wedding with our friends this summer or do we put that money into renovating our home. This post should immediately indicate to you what we decided which is to dive into the world of home remodeling! Don’t worry, this isn’t about to turn into the Chip & Joanna South-Eastern special, but I am going to be sharing parts of our process, and maybe there will be a few wine-fueled late night posts that get added along the way.
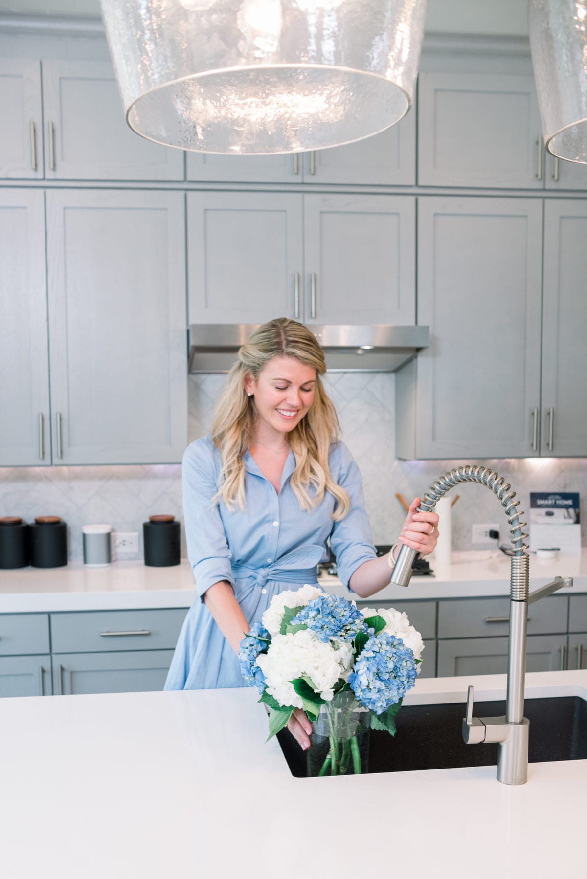
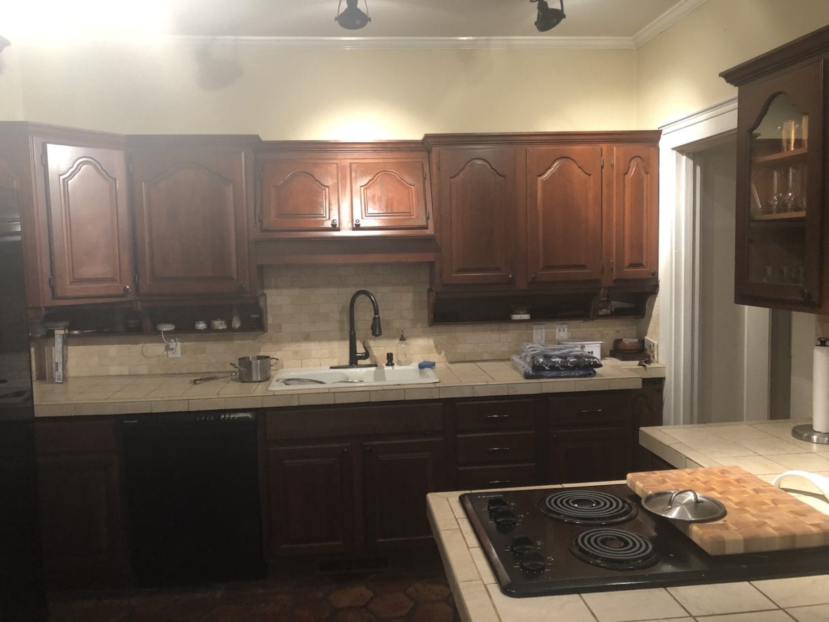
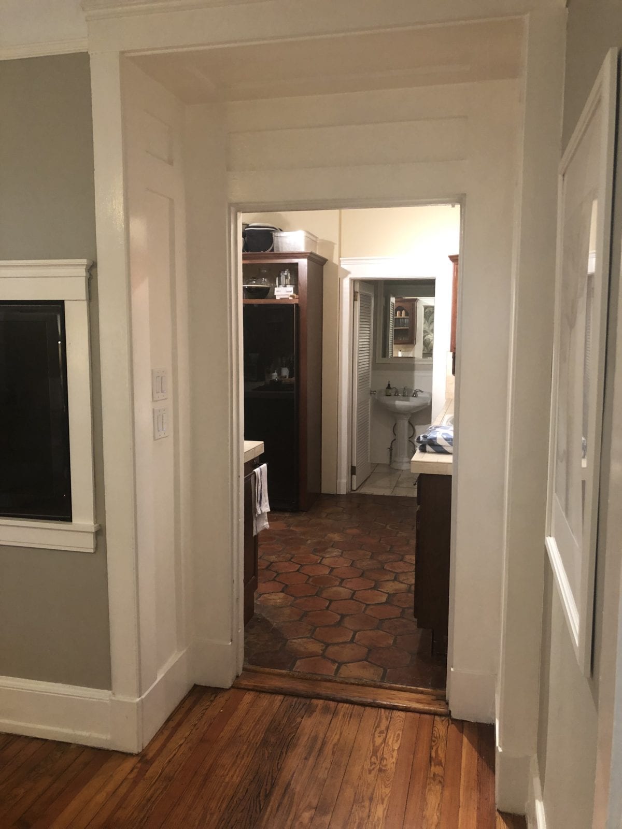
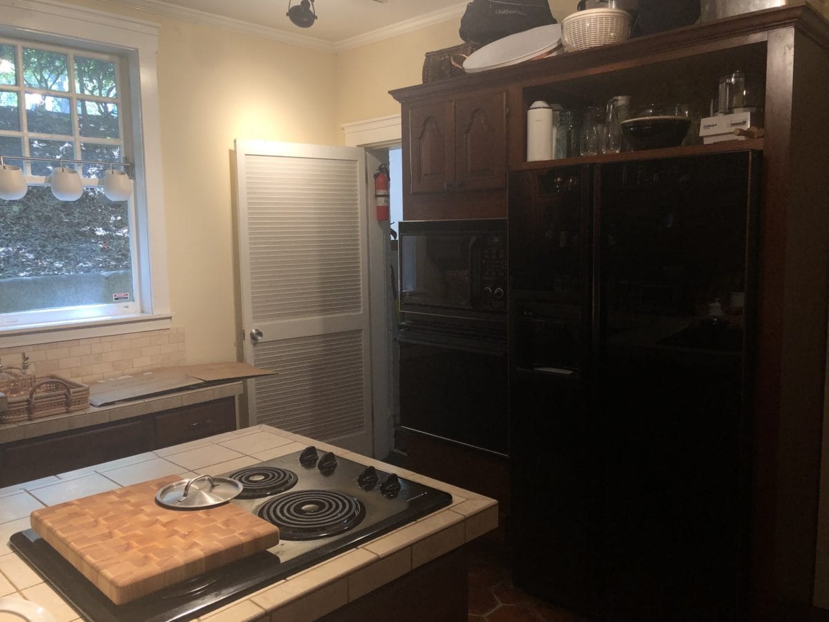
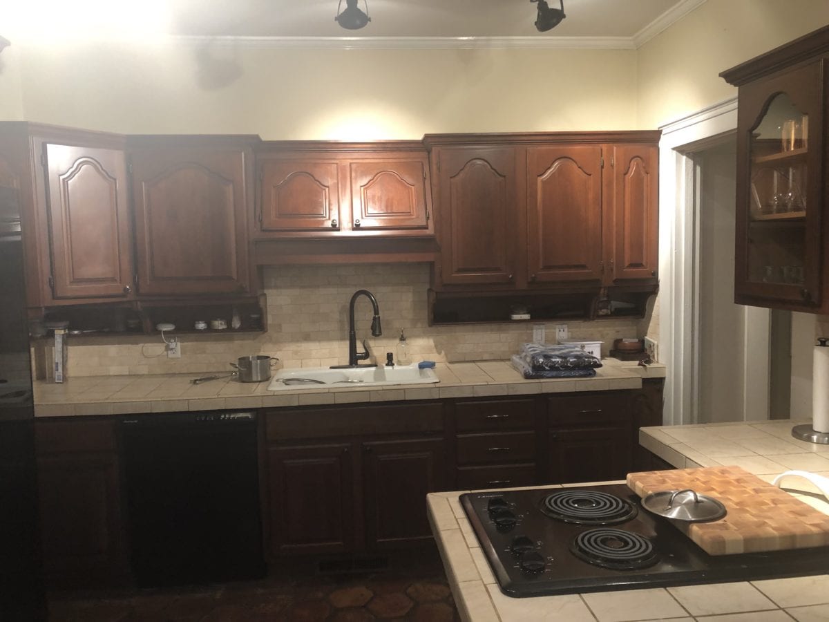
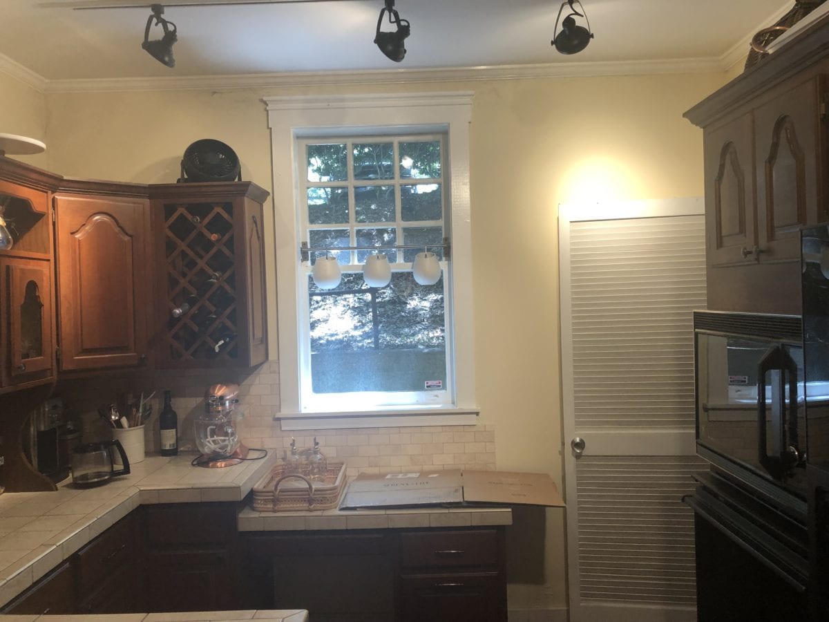
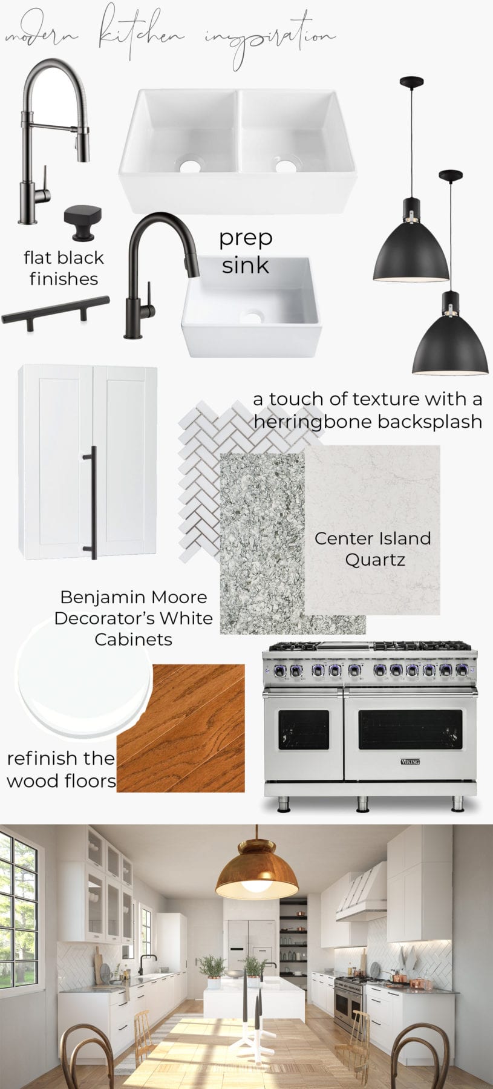
^^ Kitchen looking in from the dining room.
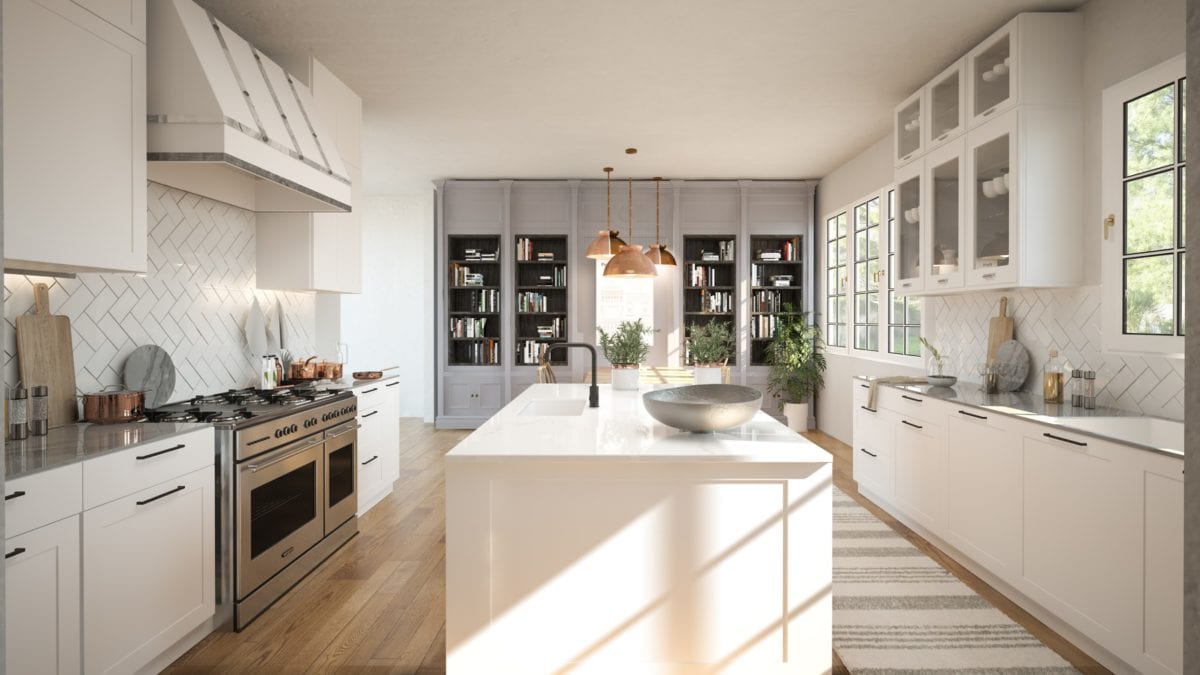
^^^ Kitchen looking into dining room with our amazing built in bookshelf.
A brief backstory on our condo: it is an old historic building in Atlanta, that unfortunately like many, fell out of fashion and weren’t maintained during the 50s-70s. In the late 70’s, a developer came in, condominized the apartments (cutting the units into smaller shapes and adding functional kitchens) so that they could be inhabited by modern people without cooks or maids. Then, over the years, linoleum countertops were added and tile was put over hardwood, someone had the audacity to put wallpaper over the plaster walls and then paint them on top of that…
If you see where this is going… facepalm…
What I’m most excited about is our kitchen! We love to cook, and right now, while our kitchen is okay, it doesn’t serve us with the function we need. There is only one point of entry from the living area and our guests all crowd around that doorway. We also don’t have an exhaust fan so typically when we cook we have to open a window to get the fumes out. And as far as appliances go, let’s just say it’s a damn-near miracle that none of them have zapped out on us yet. I think the appliances are all from the early 90’s.
Our Kitchen Remodel Plans:
Number one: remove the wall between the kitchen and the living room, extending the kitchen out and converting the now living room into a dining room. This makes space for all the entertaining we will be doing.
We’ve already picked out the Quartz we’re going to use for our countertops (more on that later) and we’re going to go with shaker style cabinets with black hexagonal hardware for a little angular interest. A white herringbone tile backsplash will line each wall and our sink is going to get moved to the window and we’ll be adding a prep sink to the kitchen island.
We’re hoping when we remove the tile floors, that there is still hardwood underneath that we can just refinish and then I’m going to add one of those antique Kilim rugs as a runner once we get to the decorating part.
As for the appliances, I’m extremely excited because we are going to re-open the gas line to our unit and put in a traditional range with real flame! I haven’t had a real flame to cook over in 10+ years since moving out of my parents before college, so I am BEYOND excited.
Since our kitchen is going to be an open entertaining space with the dining room attached, I’m going to share the Dining room plans with you guys another day. I am so excited about our project kicking off in 11 days and can’t wait to share more as we go along.
You can find the other plans for the other rooms by going here.
What we’re picking out for our Modern Kitchen Remodel



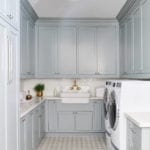
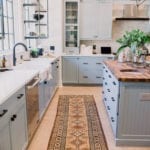
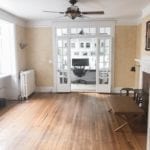


Love the inspo! Can’t wait to see it finished!