This week kicks off the Spring One Room Challenge which means I’ve got a fire lit under my butt to finally add some panache to the Parlor. As you may remember from this post, we renovated our 110-year-old condo in 2019 and have been slowly filling in the nooks and crannies (like the dry bar transformation) to give the house more character. I participated in the Fall One Room Challenge by transforming the guest bedroom into a luxe garden suite for guests and I’m excited to tackle the parlor now. This Spring I am reviving this room with some texture and moodiness that will allow my husband’s Eames lounger to coexist with my modern traditional aesthetic. Here are all of my design plans for the One Room Challenge this Spring.
Thankfully, the parlor is already mostly furnished. Through slow collecting and lucky roadside finds (our coffee table!), the only things to add are a few pieces of art, some new sconces, and textural elements.
My inspiration for this room is to bring back the glory of a 1910’s parlor where the bar cart would be the main fixture and darker furniture accents would have been the norm. My goal is to source pieces secondhand whether that’s through Facebook marketplace, thrift stores, estate sales, and/or Scott’s Antique Market. This room doesn’t need a massive transformation, it just needs some “oomph”.
Some backstory on this room that I’ll be tackling over the next 8 weeks…
The Parlor has always been my favorite room in our condo. When we renovated our home, we wanted to preserve as much as the historic craftsman charm in our unit so we kept the picture molding at the top, tall baseboards, and original pocket doors intact. After finding mold hiding under the 90-year-old wallpaper, we had to remove all the plaster throughout the house which meant we replaced everything with drywall. The fireplace – that we had hoped to reconnect – was never actually flumed (hello, fire hazard much?!) and so our fireplace (although original!) is purely decorative. I never really had a “plan” for this room so we painted it to match the rest of the main house and kept it as our “entertaining” and lounging room.
But now, after scouring the internet and googling “how to mix Swedish minimalism (husband’s design aesthetic) with grandmillenial (my design preference) decor” I’ve finally realized that modern traditionalism is the way to go for us. This allows me to use pattern and texture (cornerstones of Grandmillenial decor) and anchor it with dark, sharp furniture accents (like his Eames lounger).
And even though I promised my husband that we wouldn’t put any more wallpaper in the house, I’ve been able to convince him that the grasscloth I intend to install is purely for textural accent only and will be painted the same shade as the rest of the room, French Gray by Farrow & Ball.
Here is a look at the before:
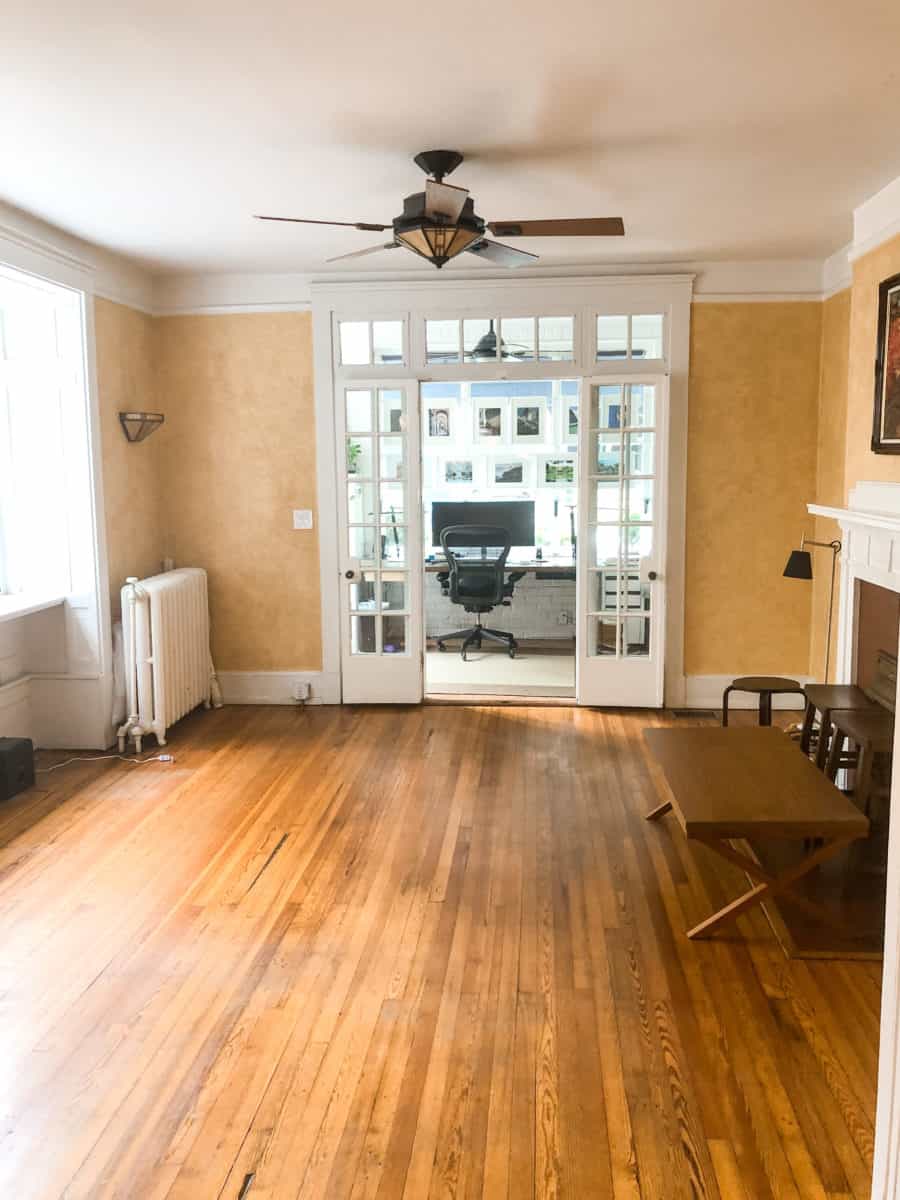
Here’s an image of the parlor pre-renovation and post furniture removal in June of 2019.
Here is a photo of the parlor today.

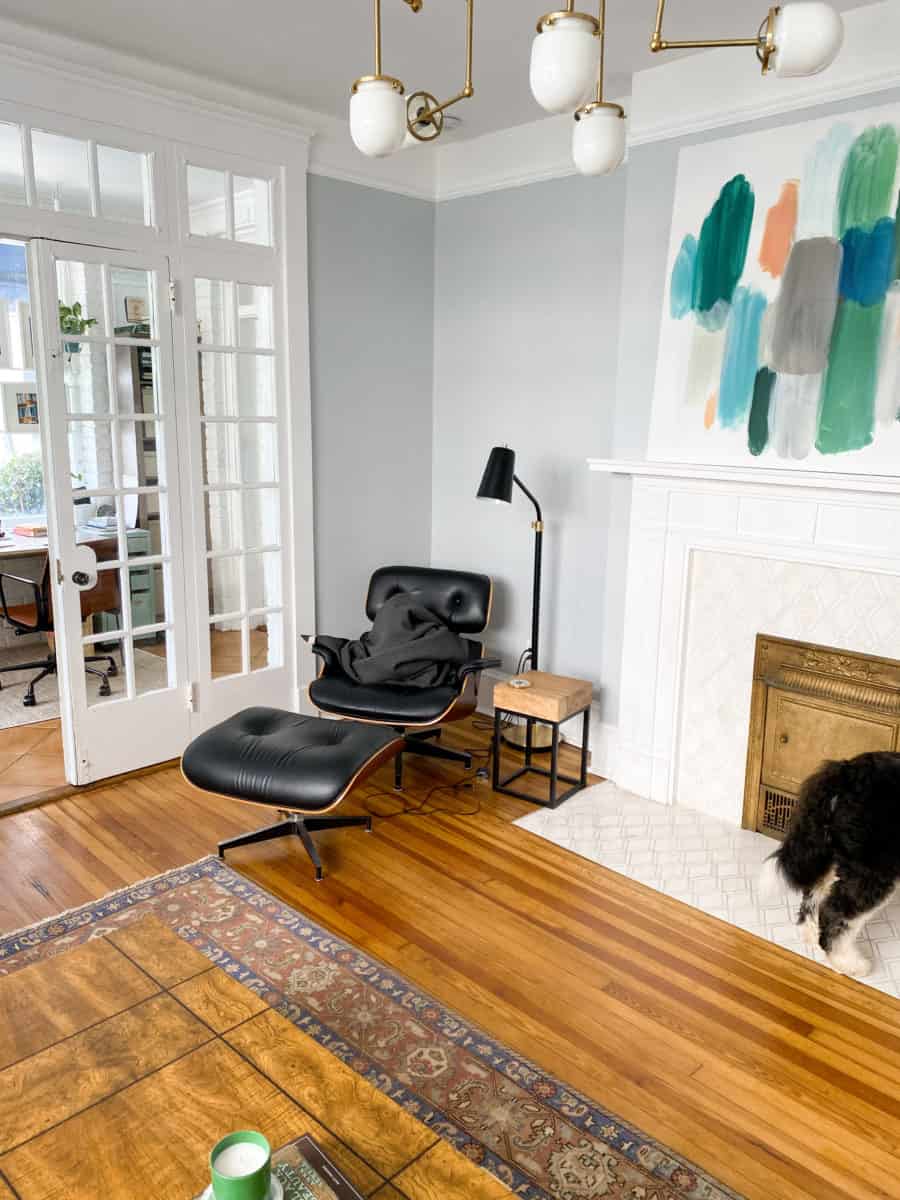
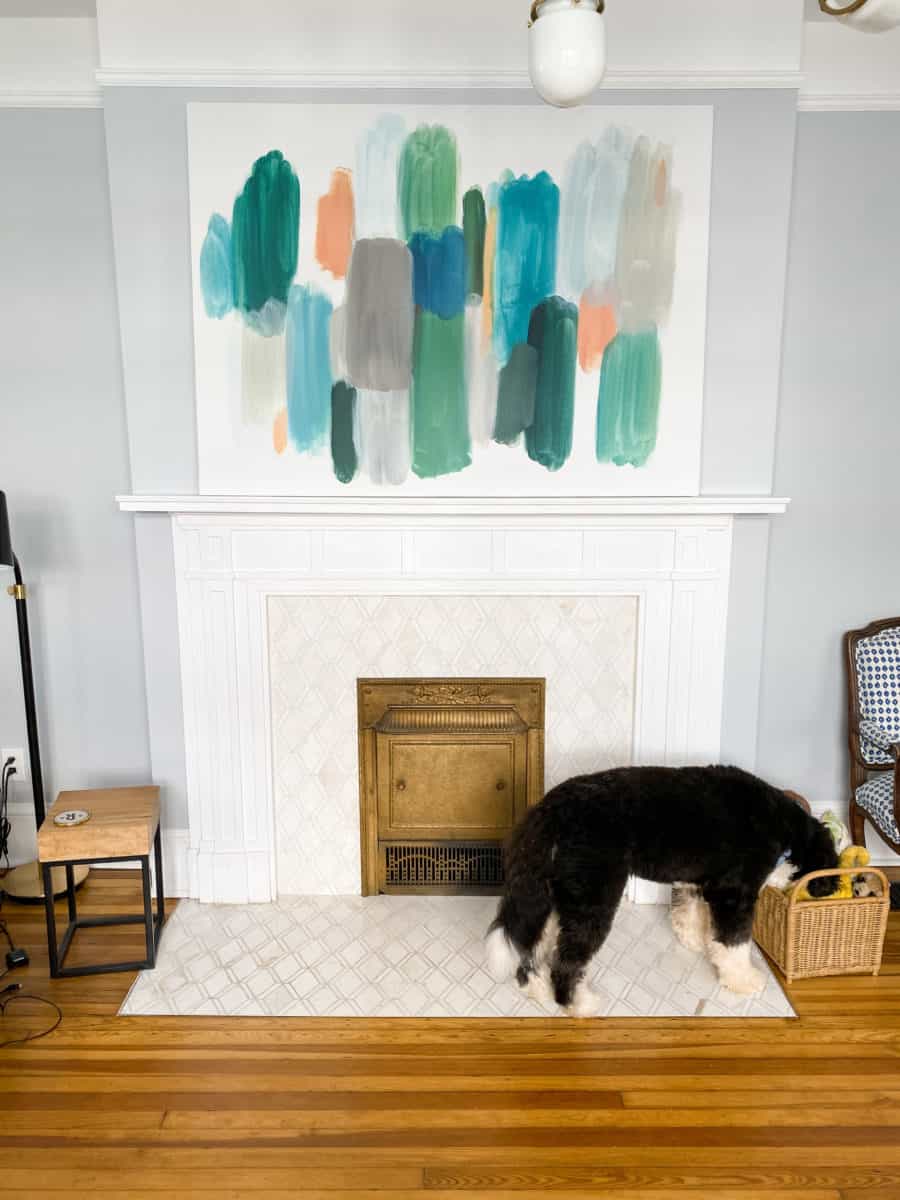
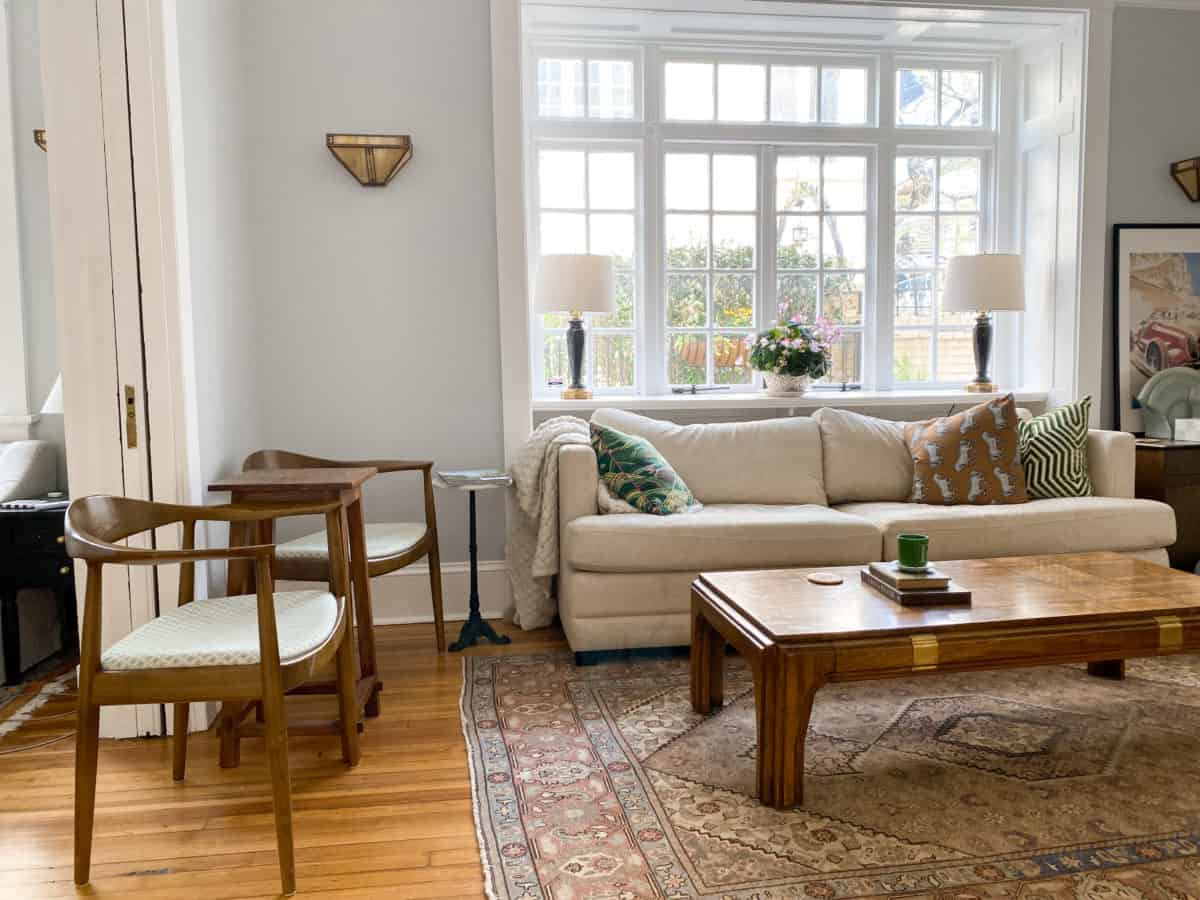
Clean, modern, but decidedly plain. The old sconces have never really been my favorite, but we didn’t find anything we liked to suit this room so we kept them as they were.
Complications
Thankfully, due to our complete renovation, this is going to be a fairly simple “zhush up” project. The hardest thing is forgoing my want to install crown molding because the casing on the door frames doesn’t allow for it. So I’ve opted to install chair molding instead since typically craftsman homes need 3- sections on walls for decor interest. The middle section will be where I install grasscloth wallpaper and then separate the base with chair molding in the middle. I’ve heard installing grasscloth is a total pain in the a**, but if I can recover my nightstands with it and live to tell the tale, I think the wall will be a piece of cake.
The Concepts & Inspiration
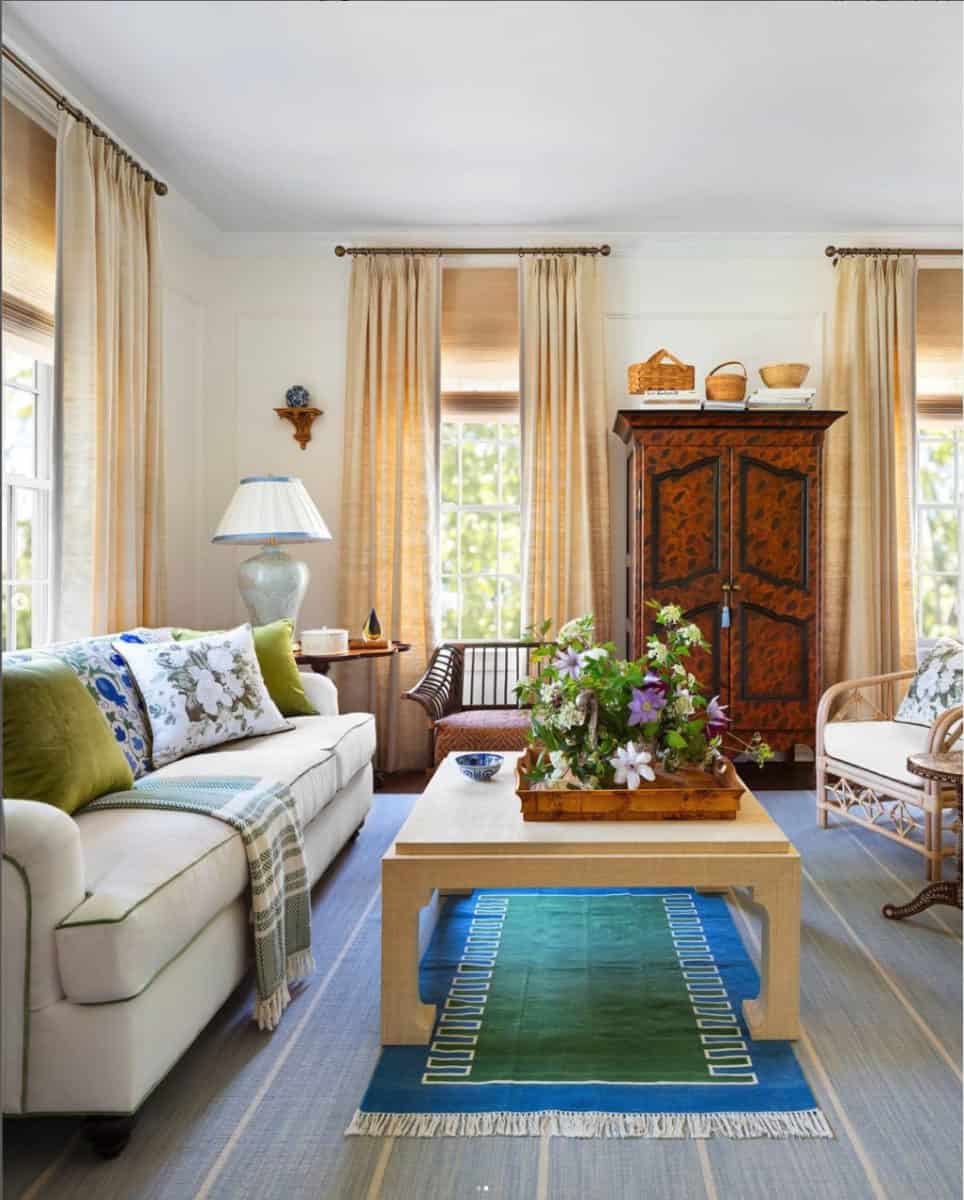
First, everything that Ariel Okin touches is pure magic. This room combines so many beautiful pieces of texture and layers of color, I can’t help but want to dive into those pillows on the couch and snuggle in for a good sit amongst friends.
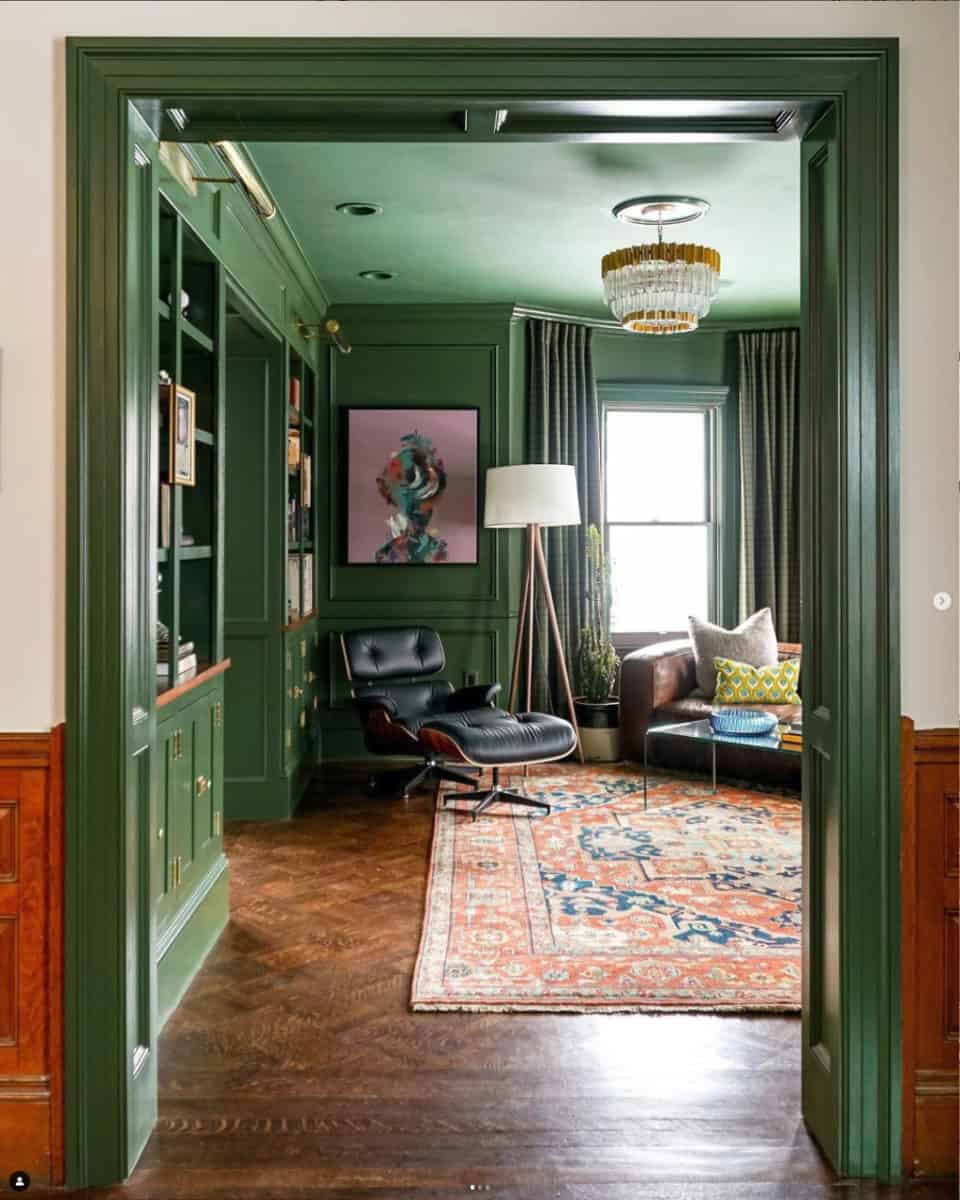
I recently discovered The Renovation Husbands while googling “modern traditionalist parlor” and wow, it’s like they were inside my brain when incorporating an Eames lounger into a traditional setting.
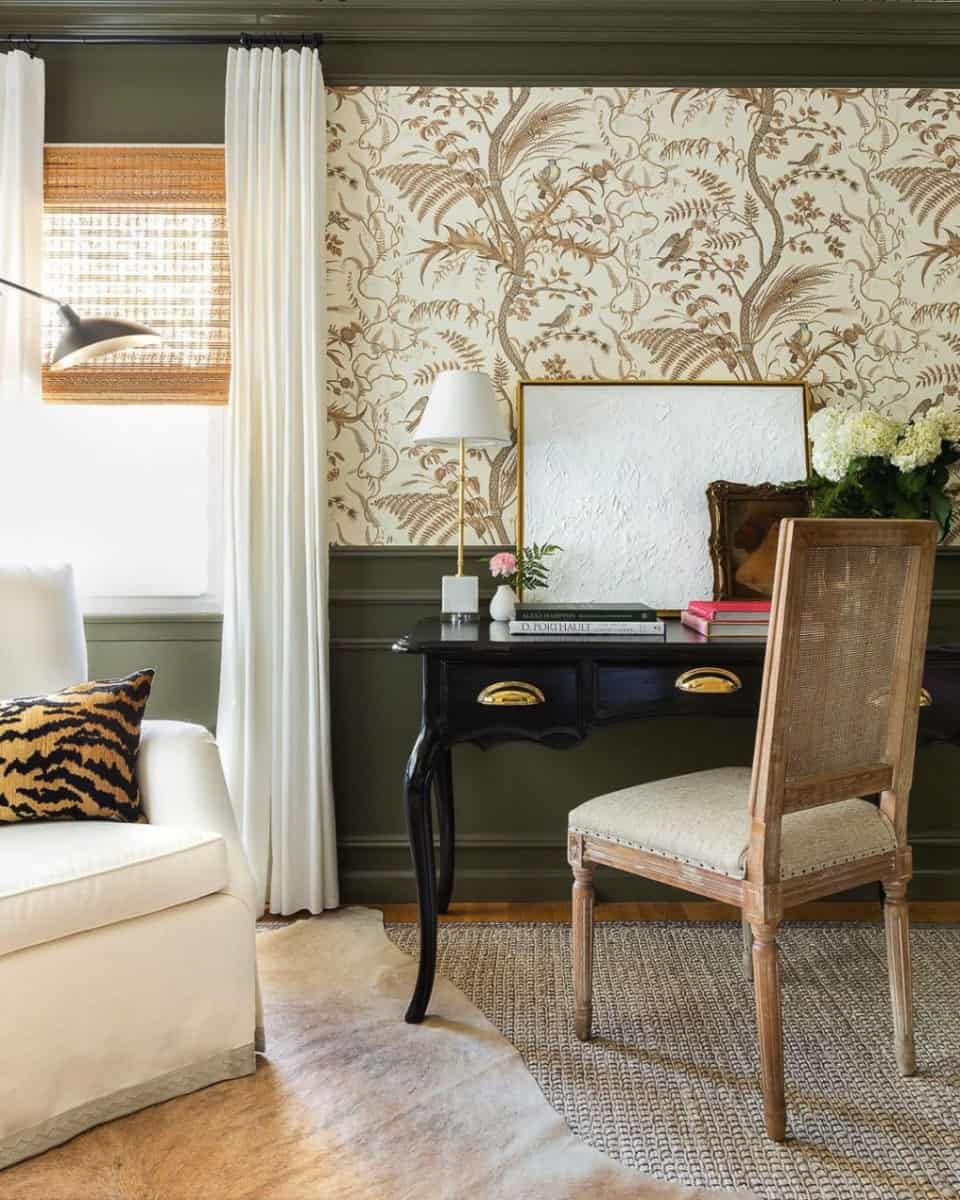
And then of course, my inspiration all came tumbling together while perusing A Glass of Bovino’s office for decor styling inspiration.
This means I spent the entire weekend mocking these design boards up to see how it would all come together- and honestly- damn, it’s going to look so good when it’s done.
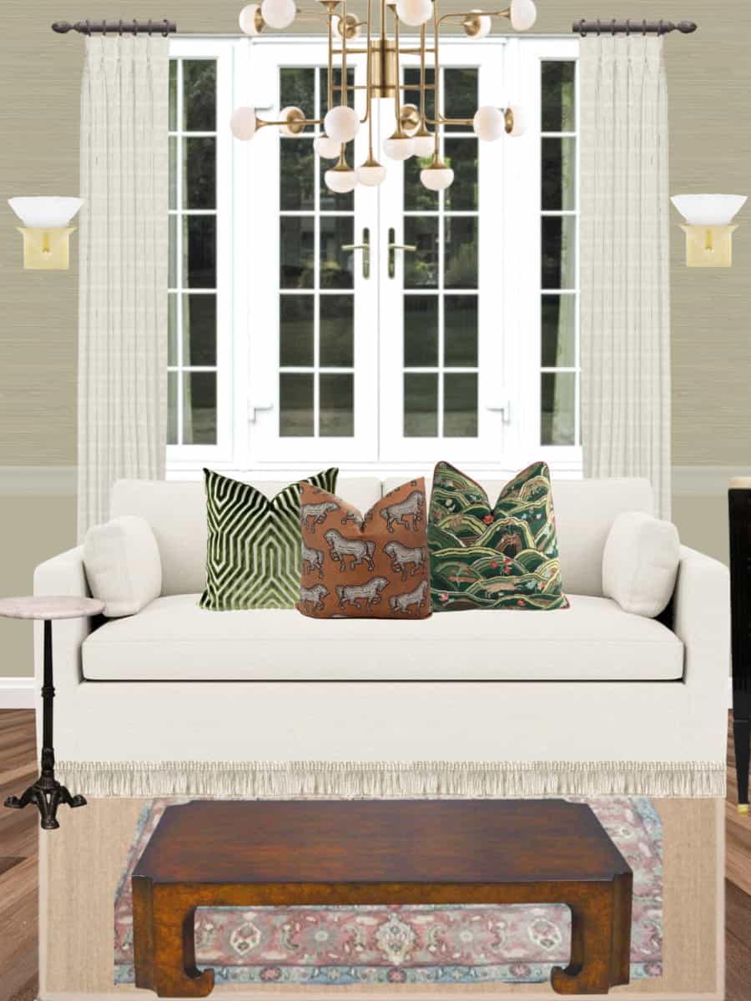
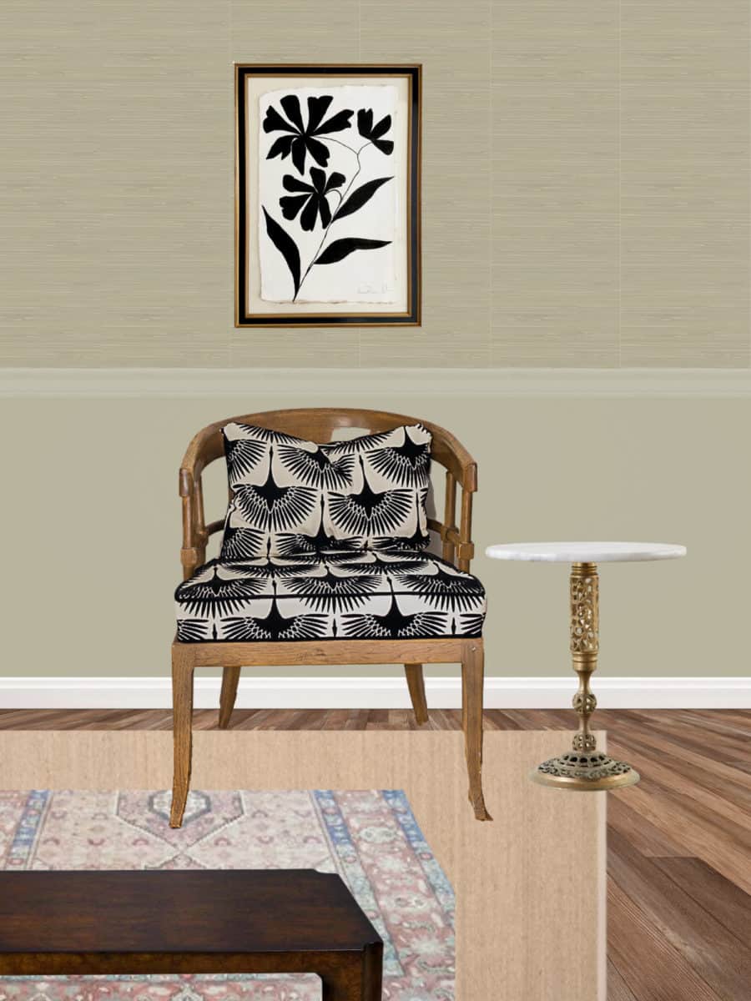
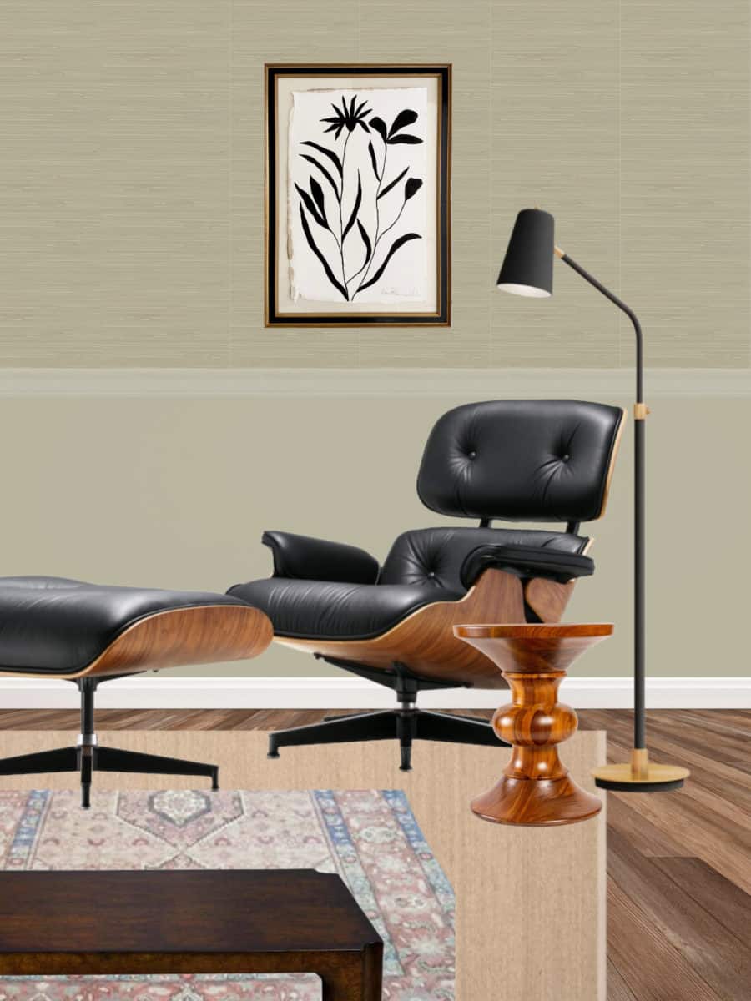

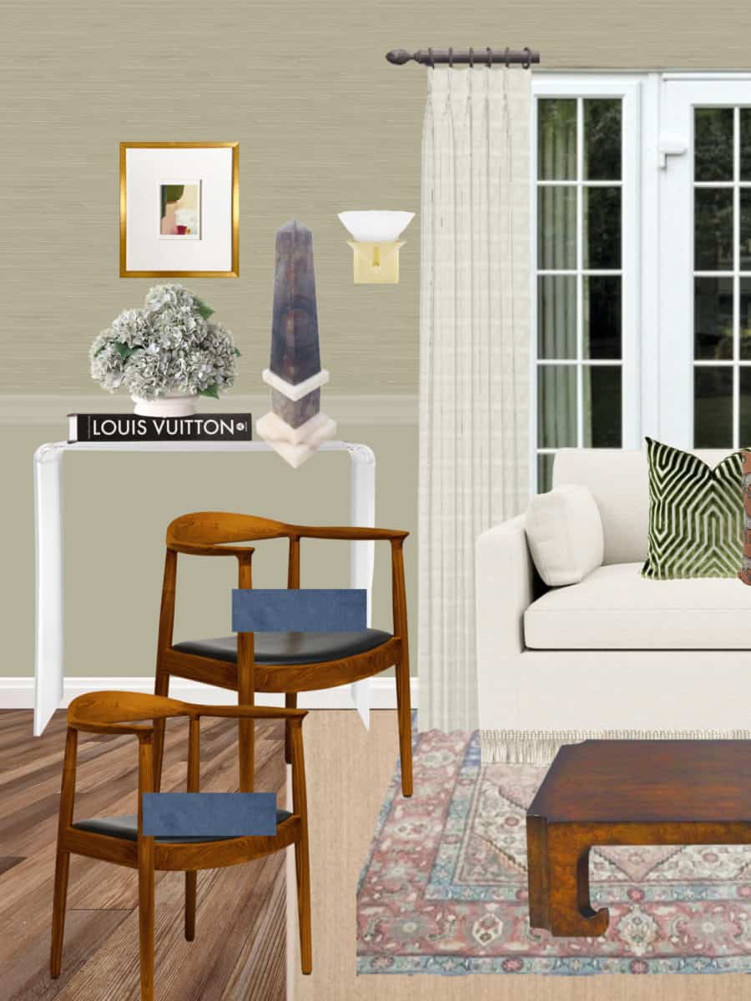
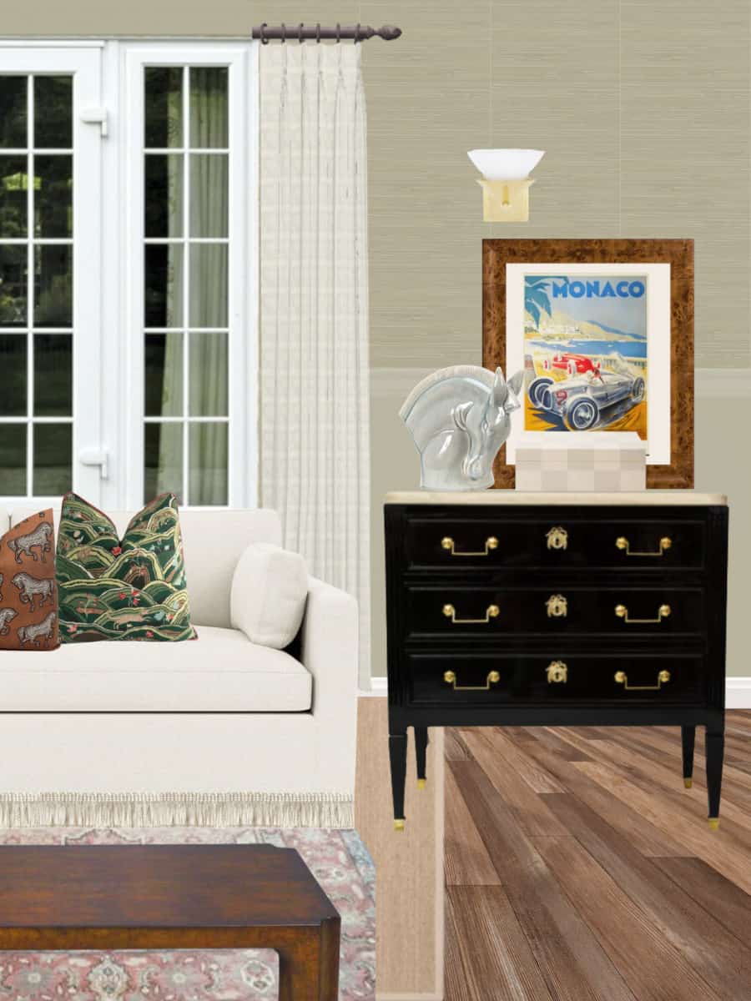
The Long List of Things to Do and to Source
Source Chest of Drawers for Right of Couch and Refinish with Black paint (bonus if chest of drawer is tall enough at base to hide dog toys)
Find Tassel & Key to use as decor for Chest of Drawers
Install chair rail molding
Install grasscloth
Prime grasscloth
Paint room French Gray by Farrow & Ball
Buy large woven rug to layer under Turkish kilim
Get new sconces & have husband (electrical engineer) to install
Have mom sew sheer curtains (she is the master of straight lines!)
Install curtain rod then install curtains
Recover Kennedy chairs with Blue Velvet
Source marble obelisk
Source Acrylic Console Table
Source vintage arched mirror (hopefully from Scott’s)
Create art in the style of Renee Bouchon. I’m obsessed with her black silhouette flower on vintage parchment but they’re sold out!
Recover old frames in burl veneer. Print images from Haus of South and frame for mantle.
Source new Monaco poster that matches with rug colors better.
Create small abstract art to layer over the console table vignette.
Decide whether or not I want a ceiling medallion on the chandelier. This can be last on the punch list but if I do, it would be this style.
This feels decidedly “doable” in the time we’re allotted. By sourcing second hand, I think I can avoid some of the supply chain issues I had with the Guest Room. Either way, wish me luck! I can’t wait to see how this project progresses in the next few weeks!

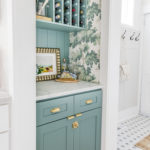



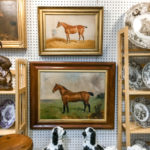

Oh this is going to look so gorgeous. I also love any and all of the work the Rennovation Husbands do! They have such a good eye.
Your finished parlour is going to be so good (though the ‘now’ isn’t half bad!).
Thank you! I agree it isn’t bad at all now, but I want a little more “oomph” to the room!